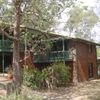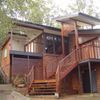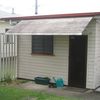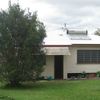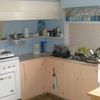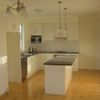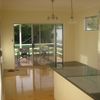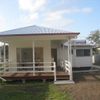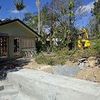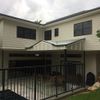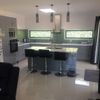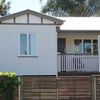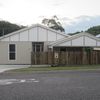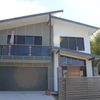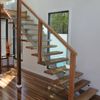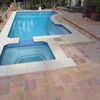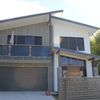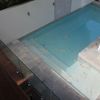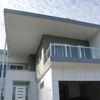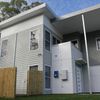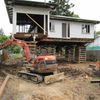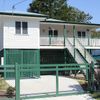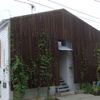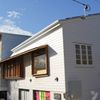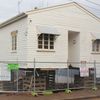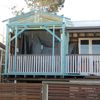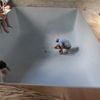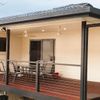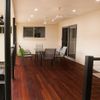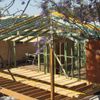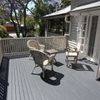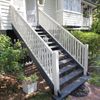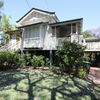
Best draftsmen near you
Post a job now to get quotes from local draftsmen
- Oneflare /
- Draftsman
Top draftsmen near you
Browse top Draftsman experts with top ratings and reviews
4.9
Average rating of draftsmen based on 475 reviews of 48 businesses.
AKTREUM BUILDING DESIGNERS
Parramatta, NSW
8 reviewsHired 12 times on OneflareQualifications:ABN 79 894 140 810We are specialists in French Provincial Style and Modern style homes. As reliable Building Designers and Draftsman we help you get you're project passed council? Don’t waste your precious time and money on inexperienced “budget” drafties who only give you poor design and plans which always result in poor construction… Our design studio provides our clients with quality Building Design and Drafting, servicing areas around Sydney including Central Coast & Woolongong. Aktreum Building Designers is a team of qualified and experienced Building Designers who understand the local councils and BCA better than anyone. We work closely with you to ensure your design requirements are met for council approval, ensuring its within council guidelines. As a one stop shop we arrangeRead moreMai Designs Pty Ltd
Summer Hill, NSW
16 reviewsHired 28 times on OneflareQualifications:ABN 67 610 759 576InsuranceVerified by OneflareCertifiedVerified by OneflareM.A.I Designs base our work on site analysis to better understand site requirements prior to taking on any project at no cost to the client. Initial site inspection is free and our fees are flat rate structure. We are a boutique design and compliance firm focusing on realising our client’s individual needs and aspirations, whilst maintaining budget. Apart from assisting our clients with approvals, we also assist in the construction process, with the help of our well established builders and contractors. Our work structure is to provide a simplified designs service and assist the project from concept to construction. All our work are covered under Professional Indemnity Insurance and we guarantee the best outcome from concept to DA/CC/CDC approval.Read moreGlenco Electrical Services Pty. Ltd.
Alexandria, NSW
54 reviewsHired 164 times on OneflareQualifications:ABN 54 051 413 926CertifiedVerified by OneflareGlenco is an Australian owned trade company operating since 1988. With our extensive knowledge and experience, we pride ourselves on being the most reliable, professional, and trustworthy tradespeople. We keep our business principles simple; to provide you with outstanding, expert technicians. We are constantly bettering our processes and technology to provide you with the absolute best service possible, going above and beyond the rest. We provide a 24 HOUR emergency service, allowing the process of organising an tradesperson, for whatever your needs, to be smooth and simple.Read morePresidential Building Services
Gnangara, WA
9 reviewsHired 39 times on OneflareQualifications:ABN 63 140 090 768On-time GuaranteeVerified by OneflareInsuranceVerified by OneflareCertifiedVerified by OneflareSee morePresidential Building Services exists to provide comprehensive prompt, professional, innovative and cost-effective building services for Perth’s residential home and business owners, facility managers, strata managers, retailers, and insurance providers. Presidential Building Services continually strive to set the benchmark for quality and service standards in our industry. We provide a comprehensive range of construction, renovation, repair, property emergency, restoration, painting, electrical and site cleaning services for Perth’s home and Business owners. We also specialise in servicing strata managed properties, commercial facilities and undertaking works for insurance providers. Presidential Group maintain a culture of excellence which underpins our operations and permeates every aspect of our business. From our detailed quotes, experienced trade professionals and formalised project management processes, to our trusted suppliersRead moreEave Interiors
Ellenbrook, WA
10 reviewsHired 23 times on OneflareQualifications:ABN 29 337 416 801On-time GuaranteeVerified by OneflareCertifiedVerified by OneflareEave Interiors is run by Lauren Hirst - qualified Interior Designer and business owner. Lauren previously worked for various businesses within the building industry before settling into interior design. Interior design business delivering consultation and design creation services. These services range from new build, pre-start consultations, to designs from scratch. services all of Perth and surrounding areas; helping those with renovation solutions, home improvements, or new build fit-outs/finishes specification. Services include pre-sale advice, colour consultations, drafting, re-designs, styling services, furniture & fixtures planning, visualisation services & e-design.Read moreC&S Advanced Building
Melbourne, VIC
Qualifications:ABN 39 099 738 227On-time GuaranteeVerified by OneflareInsuranceVerified by OneflareCertifiedVerified by OneflareSee moreC&S Advanced Building (CSA Building) specialize in extensions, renovations and alterations servicing the local area and surrounds for over 12 years. Please visit our website www.csabuilding.com.au for more information about the business and to view photographs of work completed previously.Read moreBloodline Production Pty Ltd
Rose Bay, NSW
90 reviewsHired 142 times on OneflareQualifications:ABN 68 621 783 686On-time GuaranteeVerified by OneflareBloodline is a full service event production company. Additionally, we provide services for Furniture and Office Removals work, home repairs, Rubbish removal and courier services. We have a highly skilled team from drivers, movers, builders and painters to Lighting, Audio and AV operators and system techs. A “can do “ attitude holds us in good stead to service a wide range of clients. Give us a run - you will he pleased with the results.Read more- Featured
The Bts Family Trust
Springwood, QLD
2 reviewsHired 6 times on OneflareQualifications:ABN 58 936 239 563InsuranceVerified by Oneflare- I am licensed builder and draftsman so I am able to offer both services.
- 3D visuals available
Licensed Draftsman and Builder specialising in additions, renovations and alterations. Large referral clientele. Deal direct with the builder who does the works and the drafting and design. High quality works due to regular long term contractors. Drafting and Design for new homes, additions or renovations. All Drafting on Autocad LT ensuring accuracy and clarity. HIA Award winner for Extensions and Renovations. Other qualifications: Lic Building Inspector. Lic Commercial Builder, Certificate IV in Drafting and Design. 35+ years experience Gold Lic 19357Read more Glenco Building Group Pty Ltd
Dromana, VIC
Qualifications:ABN 20 602 837 954On-time GuaranteeVerified by OneflareGlenco Building Group operates on the Mornington Peninsula, and surrounds. - Our Services - - Custom Homes - Major Home Transformations/Extensions - Bathroom and Kitchen Renovations - Decks / Pergolas - Pools - Advice/ Inspections - Project Management Whether you already have plans/permits or just an idea, we can manage every step of the way. We have a team of knowledgeable and experienced contractors showcasing their quality craftsmanship and attention to detail, including an in-house design Draftsman. If your looking at Renovating, Extending or Building your Dream Home we would love to hear from you and provide our expert advise on your next project. Call Glenco Building Group for a free on-site consultation and Quote. Search us on Instagram forRead more- Featured
Built By Thomas - Brisbane Renovation Builders
Graceville, QLD
Qualifications:ABN 70 141 262 811 On-time GuaranteeVerified by Oneflare- Specialized Knowledge: Extensions and renovations require a unique set of skills. Our team specializes in seamlessly integrating new structures with existing ones.
- Comprehensive Services: From initial design to final touches, we offer a full range of services, managing every aspect of your extension or renovation ensuring confidence.
- Client-Centered : We prioritize your vision and needs, working closely with you the entire process to ensure your home transformation is exactly as you envisioned.
Brisbane Renovation Builders – Built by Thomas Looking to renovate, extend, or repair your home in Brisbane? Built by Thomas, your trusted renovation builder in Graceville, Morningside and Manly, can help you achieve your dream! We specialize in: Renovations & Extensions: Breathtaking kitchen and bathroom makeovers, seamless extensions and additions, and more! Insurance Repairs: Expert assistance navigating insurance claims and restoring your home after unexpected damage – common in Brisbane’s inner suburbs. QBCC Defect Repairs: Address construction faults and repair defective works identified by the Queensland Building and Construction Commission (QBCC). Why Choose Built by Thomas? Local Expertise: We understand the unique character of Graceville, Chelmer & Sherwood and can create renovations that complement your neighborhood’s style. Unwavering Quality: OurRead more Concepts Interior Design
Narrabundah, ACT
12 reviewsHired 13 times on OneflareQualifications:ABN 99 613 919 967InsuranceVerified by OneflareOperating for 29 years in Canberra as one of Canberra's leading interior design firms, our services include interior design, space planning, detail joinery design, drafting & documentation. New builds and refurbishment, residential and commercial projects. We also love to work with you, whether upsizing or downsizing, to refresh existing spaces or furniture, select new furniture, joinery or a mixture of both. We draw from both local suppliers and trades and worldwide suppliers according to budget. Please refer to our website for project information.Read moreThe Trustee For Bright Space Trust
Aldinga Beach, SA
4 reviewsHired 7 times on OneflareQualifications:ABN 14 469 328 727InsuranceVerified by OneflareCertifiedVerified by OneflareBright Space Projects: Your Trusted Partner in Design & Build commercial projects, (class 2-9 buildings). We ensure seamless project delivery, with a focus on outstanding design and support for local suppliers. Our comprehensive services include planning, development applications, construction documentation, turn-key fitouts. As licensed builders, we understand buildability and budgeting during the design phase. Partner with us to create exceptional spaces for your next project. Request a callback: https://www.quotientapp.com/e/52902-c464a1c498a84f32ac3f60fc39ba792a/formRead moreSouthernland Construction Group.
Highton, VIC
2 reviewsHired 6 times on OneflareQualifications:ABN 82 093 135 818InsuranceVerified by OneflareCertifiedVerified by OneflareSouthernLand Construction Group provides building & construction services including maintenance & renovations for commercial & domestic clients. Dan our builder is a registered building practitioner with the Building Commission and has more than 17 years experience and knowledge as a qualified carpenter. We are a fully insured, safe and efficient building service with quality and client satisfaction our main focus. Call today for a free, no obligation quote or to discuss your building requirements in detail.Read moreParagrid Pty Ltd
Annandale, NSW
2 reviewsHired 1 time on OneflareQualifications:ABN 81 064 459 178InsuranceVerified by OneflareCertifiedVerified by OneflareWe specialise in domestic heritage restoration, renovations and additions. Projects range in size from small to large scale projects. We have done incredibly small shops in the Strand Arcade to restoring grand mansions on Johnston St Annandale. Paragrid also provides heritage consultations, planning and expert witness services. The principal architect, David Springett, has lectured at UTS, UNSW, Whitehouse School of Design and at TAFE Sydney. We started in Annandale in 1983 by making and selling drafting equipment to designers and architects and built by hand a small studio in a old ‘sweets’ factory in a rear lane in Annandale. Generally we take projects all the way from design to construction and completion. We have at least one part time studentRead moreLiberty Building Contractors Pty Ltd
Denham Court, NSW
3 reviewsHired 1 time on OneflareQualifications:ABN 14 135 196 502On-time GuaranteeVerified by OneflareCertifiedVerified by OneflareIn business since 2009, the team at Liberty Building Contractors upholds the absolute highest levels of quality, performance, value and service in every project we take on. We offer architecture, construction, and interior design of new custom design luxury homes. Our modern design concepts, expertise, and years of collective experience allow us to provide the very best to our clients. Our friendly team wholeheartedly believes that great home building begins with great relationships with our clients. The Liberty Building Contractors team is comprised of architects, builders, and interior designers, and because of this we offer the unique capability of seeing a project through from inception to completion. In addition to our existing team, building strong relationships with industry partners isRead moreJ.O Arch Services
Fairfield, VIC
6 reviewsHired 2 times on OneflareQualifications:ABN 84 055 282 583InsuranceVerified by OneflareJ.O Arch Services is a small design studio in Melbourne that specialises in architectural design,planning,building, interiors,artist impressions & project management. We have been operating since 2012. The owner/director of the business James O'Brien has been practicing for 10 years with the following qualifications; Diploma.Building Design & Drafting (RMIT) Bachelor.Design. Arch (RMIT) Registered Building Practitioner (Victoria). DPAD 22822 Our client’s range from young professionals who are looking to build/extend/renovate there current residence to young/elderly people who want to build there dream home. We also specialise in multiple housing/townhouse/apartment developments. Client’s within this category are builders/developers and investors. J.O Arch services strives towards professionalism & High quality/innovative Results. Design- Our Design will respond to your needs whilst incorporating a budget and aRead moreMitroteam Projects
Castle Hill, NSW
2 reviewsHired 7 times on OneflareQualifications:ABN 59 160 546 949InsuranceVerified by OneflareMitroteam provides building solutions for residential homes and commercial businesses. Renovate or extend your home, knock down and rebuild, or build an addition to your existing dwelling. Our friendly and experienced team will work with you to understand your vision and manage your home’s transformation from initial design to the final walk-through.Read moreIntegrated building solutions-architectural design and construction management
Cranbourne, VIC
Qualifications:ABN 96 899 759 537InsuranceVerified by OneflareI offer professional services in architectural design and permit acquisition, guiding clients from the initial concept through to final approval. My work includes preparing high-quality documentation for town planning and building permits, ensuring full compliance with local regulations and industry standards. I focus on creating functional, visually appealing designs while streamlining the approval process to save time, reduce stress, and achieve successful project outcomes.Read more
View more draftsman experts
Popular draftsman jobs
- Draftsman jobLIVE JOBQuotes received (4/3)
Posted by Raz
10 Feb 2026- VerifiedPhone number has been verified
- MobilePhone number has been verified
Location: Campbellfield, VICJob Description: complete internal fitout of a new store. Lazer erazer collins st melb 3 studios and one store room with a reception area to greet peopleKind of job: New build | Council approval: Not needed | Stage of process: Ready to hire | Size of project: 70 | Commercial or residential: Commercial | Building type: Shop | When: As soon as possibleQuotes received (4/3) - Draftsman job
Posted by Andrew
28 Jan 2026- VerifiedPhone number has been verified
- MobilePhone number has been verified
Location: Hornsby, NSWJob Description: I have a rough design that i can share with anyone who is interested in quoting the job.Kind of job: Building of a shed for a community club to expand it's service offering | Council approval: Not needed | Stage of process: Ready to hire | Size of project: 160m2 for the building plus surrouding parking and driveways | Commercial or residential: Commercial | Building type: Enclosed 16x10 facility | When: Any time that works - Draftsman job
Posted by Zan
24 Nov 2025- VerifiedEmail and phone number have been verified
- MobilePhone number has been verified
- EmailEmail has been verified
Location: Warrnambool, VICJob Description: (refer to photo) adding a tiled room in backyard for rest, including a shower and a sink.Kind of job: Renovation or extension | Council approval: No | Stage of process: Planning stage | Size of project: 12 | Commercial or residential: Commercial | Building type: Shop | When: As soon as possible - Draftsman job
Posted by Bruce
28 Sep 2025- VerifiedPhone number has been verified
- MobilePhone number has been verified
Location: Brassall, QLDJob Description: We have concept plans drawn up to refurbish an existing kiosk (20m2 kiosk + 20m2 LSA). We are looking to have these finalised to IFC as soon as possible, including council approval and hydraulic study.Kind of job: refurbish existing kiosk in a shopping centre | Council approval: No | Stage of process: Ready to hire | Size of project: 20 | Commercial or residential: Commercial | Building type: Shop | When: As soon as possible - Draftsman job
Posted by Ingrid
08 Sep 2025- VerifiedEmail and phone number have been verified
- MobilePhone number has been verified
- EmailEmail has been verified
Location: Rowville, VICJob Description: Factory not compliant. Require drawings for mezzanine with office area and compliant utilities area below. Toilet area not compliant for disability access. Factory 150sqm approx.Kind of job: Scope of work in a factory submitted for building works by Knox Council. | Council approval: No | Stage of process: Planning stage | Size of project: small mezzanine area | Commercial or residential: Commercial | Building type: factory with mezzanine and office area | When: As soon as possible - Draftsman job
Posted by Vishal
12 Aug 2025- VerifiedEmail and phone number have been verified
- MobilePhone number has been verified
- EmailEmail has been verified
Location: Joondalup, WAJob Description: Project Brief Floor Plan for Council Approval We require a detailed floor plan for our restaurant located in Joondalup. The primary purpose of this plan is to submit it to council for approval of a recently installed cool room at the rear of the premises. The plan should: Include accurate measurements of the entire restaurant interior. Clearly show the layout and dimensions of all existing features, including: Dining area(s) Kitchen Toilets Service areas Storage spaces Accurately depict the rear of the premises, highlighting the location and dimensions of the newly installed cool room. Be drawn to a professional standard suitable for submission to the local council.Kind of job: Need it for council approval of a coolroom | Council approval: No | Stage of process: Ready to hire | Size of project: 100 | Commercial or residential: Commercial | Building type: Hospitality venue | When: As soon as possible
