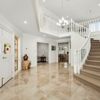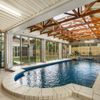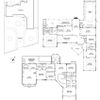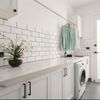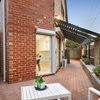
Best builders in Hoppers Crossing
Post a job now to get quotes from local builders
- Oneflare /
- Categories /
- Builder /
- VIC /
- Melbourne /
- Hoppers Crossing
Top Hoppers Crossing builders near you
Find reliable builders with top reviews and ratings in Hoppers Crossing. Compare quotes from builders near you.
Steelbuild
Caroline Springs, VIC (16.1km from Caroline Springs)
18 reviewsHired 23 times on OneflareQualifications:ABN 12 662 001 863We are professional renovation group specialized in bathrooms/kitchens/laundry/toilets and balconies also leaking repairs and general property maintenance All certified trades plumbers, electricians,carpentry, tilers are under one Name:STEELBUILD PTY LTD being fair and reasonable, but also creative is our goal we want to show our customers how much effort we can put and how creative your Home could be one of our favourite communication skills, always be ther for your comfortRead moreDavid's review for a Bathroom Renovations job in Melbourne
Alex renovated a small bathroom for us, it was not an easy job due to the building construction but he presented us with options and we accepted his recommendation, we are very happy with the result. We also asked him to tile the balcony which he also did very well. Thanks AlexAtek Group Pty Ltd
Greenvale, VIC (30.5km from Greenvale)
Qualifications:ABN 15 623 380 272CertifiedVerified by OneflareAt ATEK GROUP, we are a registered building company based in Melbourne, Australia, specializing in new home builds, renovations, and extensions. Our focus is on delivering high-quality craftsmanship and personalized service to bring your vision to life. Whether you're looking to build a modern new home or transform your existing space, we ensure every project is completed with precision and excellence. We also offer expertise in Knock Down Rebuilds and NDIS-related projects.Read moreWhite Key Homes Pty Ltd
Hoppers Crossing, VIC0
Qualifications:ABN 59 659 601 251If you are searching for the best custom home builders for renovations in Melbourne, then White Key Homes is the answer. We specialise in creating beautiful homes by considering every unique request by our customers. We are a fully registered home builder and strive to create a dream home for you through our high-quality workmanship. We are reliable and listen to customers before starting the design work. Your ideas and visions are taken into account when we present our ideas. From the initial blueprint to the final walk-through, you can expect us to work together with you. Our services: You can contact us for both new home construction and renovation services. Our focus lies in delivering high-quality work and theRead moreEssential Tiling and Rrenovations
Keilor East, VIC (20.1km from Keilor East)
6 reviewsHired 7 times on OneflareQualifications:ABN 87 388 698 971Essential Tiling and Renovations has more than 12years of experience in completing home renovation projects of any size. Whatever you need fixed or changed - We can do it! We specialise in bathroom and laundry renovations, as well as wall and floor tiling. Services are available to all Melbourne suburbs. We work very closely with our clients to achieve their desired result in every aspect of any project we take on.Read morePhat Fitouts
Deanside, VIC (16.2km from Deanside)
1 reviewHired 4 times on OneflareQualifications:ABN 12 959 642 363Licensed commercial builder providing inhouse design. Creative and functional designs with a powerhouse approach to construction delivery. From concept to creation plus much more of the finer operational details. This is an end to end solution. Happy to construct only or design only. No cookie cutter approach here. Our designs a perfectly bespoke.Read moreDBG Homes Pty Ltd
Gisborne, VIC (41.1km from Gisborne)
2 reviewsHired 3 times on OneflareQualifications:ABN 57 654 664 356CertifiedVerified by OneflareDBG Homes is a family-run building business helping homeowners across Victoria upgrade, extend, and transform their homes. Led by Danny Bozinovski, a registered builder and electrician with over 20 years’ experience, we take a hands-on, honest approach to every project — working closely with you from start to finish to deliver quality workmanship, clear communication, and results you’ll love. What can I expect working with DBG Homes? • Straightforward pricing and clear timelines. We give detailed quotes, so you know exactly what you are getting – no hidden surprises. • Honest advice and realistic expectations. If we know something isn’t going to work we tell you rather than letting it be a ‘unforeseen cost or problem’ at a later day.Read moreB Group Vic Pty Ltd
Keilor Park, VIC (21.9km from Keilor Park)
Hired 2 times on OneflareQualifications:ABN 45 610 763 463CertifiedVerified by OneflareBuilder for 25 years specialising in custom homes and unit developments also renovations for bathrooms kitchens and extensions . Please contact me for any further assistance on 0410 664 078 Or , you may Come to my factory/showroom to show you all the works that I have done throughout the yearsRead moreStefanides Pro Services
Hoppers Crossing, VIC0
21 reviewsHired 29 times on OneflareQualifications:ABN 83 914 383 834I have been doing tiling and renovations for some years now. Just good honest work. I am a qualified tiler, chippy and certified to water proofing. I am quite able to do many things in the construction industry. I have found over the years people prefer to deal with one tradesman than several.. Insurance in place.Read moreTayla's review for a Bathroom Renovations job in Werribee
Couldnt recommend anyone other then David! We had such a bad experience with a tradesperson before him and we were left quite sceptical and untrusting but David came in, gave us information right off the bat and worked within our budget while still giving us a spectacular bathroom! He was on time every day, did everything and beyond to ensure we were happy. Couldn't be happier with the outcome would definitely recommend hiring David for any jobs you haveDefinitive Construction Group Pty Ltd
Laverton, VIC (6.4km from Laverton)
3 reviewsHired 5 times on OneflareQualifications:ABN 59 631 420 945CertifiedVerified by OneflareAt DCG we engage in every project at every level, from design to completion to ensure we deliver a build that is above and beyond expectation, We take great pride in our work, and treat every project as if it was our own. We believe in making your vision our purpose! Definitive Construction Group - Defining our industry!Read moreAccess Building Solutions Pty Ltd
Ravenhall, VIC (10.8km from Ravenhall)
1 reviewHired 7 times on OneflareQualifications:ABN 80 617 000 156CertifiedVerified by OneflareWith more than 30 years' building experience, you can rest assured that your construction needs are being handled by professionals; •Licenced Commercial and Domestic Builder in Victoria and Queensland •Building Contracts provided on all construction projects for your peace of mind •Building Insurance provided for all projects in excess of $16,000 At Access Building Solutions, we provide a wide range of construction services, including; •Residential homes and apartments •Commercial building construction and fitouts •Renovations, refurbishments and repairsRead moreBudget Fit Out
Derrimut, VIC (10.3km from Derrimut)
Budget Fitout offers a complete shopfitting service. Whether it’s the concept for a new restaurant, retail venture or renovation, we have the experience to deal with the complex challenges presented by this type of work and deliver interiors that our clients can be proud of. We strive for excellence, We strive for beauty. We want to make your store, your cafe, your resturant the best that design has to offer. we want to help you achieve your dream. For many years we have fitted out a wide variety of cafe’s, shops and restaurants, We believe that an incredible looking business is the path way to success and fulfilling your dream. We will help you achieve that dream, we will helpRead moreMonti Build
South Melbourne, VIC (23.4km from South Melbourne)
8 reviewsHired 10 times on OneflareQualifications:ABN 31 673 248 005Monti Build is an established business in Melbourne, specialising in renovations in the domestic sector and fit outs in the commercial sector. We have done plenty of government work as well for schools and facade rectification. Tiling, Painting, Kitchen Renos, Bathroom Renos, Commercial fit outs, Rendering, this is our passion!Read moreReno Group builders
Melbourne, VIC (24.3km from Melbourne)
Qualifications:ABN 84 266 248 034CertifiedVerified by OneflareReno Group builders read for your house renovation, we take on the job from A to Z. Contact us for more details. We specialized in bathroom, kitchen, laundry and toilet renovation. We have all the required trades for all our projects. landscape , painting and flooring. ...Read moreJohn Rashoo
Thomastown, VIC (34.4km from Thomastown)
Qualifications:ABN 75 724 698 478CertifiedVerified by OneflareI'm a local licensed building practioner. we specialize in a full range of residential construction services from custom new home builds to renovations and extensions of all sizes. Whether you're looking to create your dream home from the ground up or breathe new life into your existing property,committed to delivering high - quality workmanship, clear communication, and results that last. we pride ourselves on working closely with our clients every step of the way, ensuring projects are completed on time, within budget, and to your specification and satisfaction. Working with big name builders can feel belittling and your being undermined under our projects you'll have constant communication and a tailored experience.Read more- Featured
Demk Constructions
Broadmeadows, VIC (28.9km from Broadmeadows)
25 reviewsHired 9 times on OneflareQualifications:ABN 59 629 517 915CertifiedVerified by Oneflare- Domestic building insurance and certificate of compliance as per building codes provided. Bathrooms, kitchens, load walls, new builds require all these documents for insurance cover.
We are fully licensed and insured Builders and build 1. New Homes, 2. Townhouse Developments 3.Luxury Mansions. 4. full renovations under DBI insurance so your bank loan, equity and insurances remain valid. 5. VMIA report and claims We are multi focused residential builders with combined 45yrs in the industry licensed by the Australian government... Please call Sage if you have any questions on 0435 802 644 licensed under our VBA and VMIA registryRead more Dreamtech Construction
Strathmore, VIC (24.5km from Strathmore)
2 reviewsHired 4 times on OneflareQualifications:ABN 91 115 167 194CertifiedVerified by OneflareDreamtech Construction undertake comprehensive building renovation work. Quality service, professional and reliable tradesmen. We deliver personalised projects to scope, on time and within budget. We have positioned ourselves to provide products that exceed minimum building standards. We pride ourselves on professional project delivery and high attention to detail. We hold certifications with the Project Management Institute, Master of Business Administration, Small Business Management and Building Commission. We are affiliated with Australian Institute of Building (AIB), Building Ethics Australia (BEA), MasterBuilder's Association of Victoria (MBAV) and Housing Industry of Australia (HIA). We are fully insured (10M) and provide Independent Quality Assurance audits. We enjoy working closely with the architect/client to achieve a functional and appealing result. We operate in an enthusiasticRead moreAmcon Homes
Thomastown, VIC (34.6km from Thomastown)
Hired 2 times on OneflareQualifications:ABN 33 948 957 768InsuranceVerified by OneflareWe are a family owned, Melbourne based Construction Company, currently in our third generation of Builders. We have and always will pride ourselves on delivering hassle free and quality work to our clients. We provide quality design and finish in all aspects of construction. Therefore, you can relax while building or converting your house into your dream home. As a result of our fast and quality work, we won’t be keeping your sanctuary from you for an extended period. CDB-U 63786Read more- Featured
Baxa Maintenance
West Footscray, VIC (17.1km from West Footscray)
4 reviewsHired 11 times on OneflareQualifications:ABN 89 620 949 411InsuranceVerified by Oneflare- We are professional experts who are highly experienced in the building industry
- We provide in house design consultation (eg. 3D planning, before and after)
- We cater to a wide range of projects, including smart homes and NDIS projects
BAXA Maintenance is a dynamic building firm who always delivers high quality workmanship. Provide all aspects of construction, from design to completion. The team at BAXA Maintenance offer a full range of bathroom renovation services. We are a group of tradies and experts when it comes to your building needs. We are qualified, certified, and have insurance to cover your residential and commercial needs. Whether you need some home improvement work done for your home or office, our good reputation in the Melbourne area comes from our exceptional customer support, perfect finishes, and top quality services. Get in touch and see what we can do for you!Read more
View more building experts
Popular building jobs in Hoppers Crossing
- Builder job
Posted by Sikeli
01 Dec 2025- VerifiedEmail has been verified
- EmailEmail has been verified
Location: Hoppers Crossing, VICJob Description: we are a community home that requires an additional dwellling to be used a community hall for our congregation meetings, sunday school. There is already a communal area and wish to have it attached and contain within this small hallType of job: Residential | Type of project: Granny flat construction | Number of bedrooms: 0 | Approximate size: 40 to 60 sqm | Plans provided: No, I need assistance with planning | Quality expectations: I'm not sure | When: As soon as possible - Builder job
Posted by Terry
31 Oct 2025- VerifiedPhone number has been verified
- MobilePhone number has been verified
Location: Hoppers Crossing, VICJob Description: Replace/repair window in main bedroom. Replace sliding door in dining room. Replace shower in bathroom. Install two support upright beams in kitchen/dining areas.Type of job: Residential | Type of project: Home renovation | Scale of job: One or more small upgrades | Number of rooms: 4 | Size of the room: I'm not sure - Builder jobJuma, NavidHired
Posted by Chrisy
01 Aug 2025- VerifiedPhone number has been verified
- MobilePhone number has been verified
Location: Hoppers Crossing, VICJob Description: We will have the h3 & h4 just require labourType of job: Residential | Type of project: Home renovation | Scale of job: Single room renovation | Type of room: Needing a quote on outdoor room that got damaged by fire | Number of rooms: 1 | Size of the room: 5 to 15 sqm | Plans provided: Yes, I have a plan drawn up | Quality expectations: I'm not sure | When: As soon as possible - Builder job
Posted by Catherine
21 Jan 2025- VerifiedPhone number has been verified
- MobilePhone number has been verified
Location: Hoppers Crossing, VICJob Description: This is to be built at the back of a property for rental income.Type of job: Residential | Type of project: Granny flat construction | Number of bedrooms: 2 | Approximate size: 30 to 40 sqm | Plans provided: No, I need assistance with planning | Quality expectations: Budget design and finish | When: As soon as possible - Builder job
Posted by Aaron
06 Apr 2024- VerifiedEmail and phone number have been verified
- MobilePhone number has been verified
- EmailEmail has been verified
Location: Hoppers Crossing, VICJob Description: Looking to changed living room ceiling to cathedral. Hoppers Crossing location, house approx 35 years old.Type of job: Residential | Type of project: Home renovation | Scale of job: Single room renovation | Type of room: Living room | Size of the room: 15 to 30 sqm | Plans provided: No, I need assistance with planning | Quality expectations: I'm not sure | When: As soon as possible - Builder job
Posted by Deb
06 Mar 2024- VerifiedEmail and phone number have been verified
- MobilePhone number has been verified
- EmailEmail has been verified
Location: Hoppers Crossing, VICJob Description: I need a quote for defect on a unfinished houseType of job: Residential | Type of project: New home construction | Type of property: Freestanding House | Number of bedrooms: 3 | Number of bathrooms: 2 | Garage spaces: 1 | Living Rooms: 0 | Other rooms: 0 | Size of the plot of land: 200 to 350 sqm | Gradient of land: Flat land with no landscaping needed | Plans provided: Yes, I have professional plans drawn up | Quality expectations: I'm not sure | When: As soon as possible
Get the right price for your job
The Oneflare Cost Guide Centre is your one-stop shop to help you set your budget; from smaller tasks to larger projects.

Carport costs
Average price $1,000 to $20,000

Structural Engineer costs
Average price $75 to $250 per hour

Building A House costs
Average price $620 to $4,000 per m2

Shipping Container Homes costs
Average price $30,000 - $275,000

Homebuilder costs
Average price

Sunroom costs
Average price $900 - $1,800 per m2

Sauna costs
Average price $2,800 - $6,500

Fireplace costs
Average price $1,000 - $4,500
Recent builder reviews
Check out what people are saying about builders
Fantastic job on both bathrooms they look fantastic. Thanks Dave we love it
Dave is the best. he is honest trustworthy and down to earth. He just renovated our ensuite and I am in love. Nothing is ever to hard for him. He's a perfectionist adlnd cares about his work. You don't get many trades like this anymore. He is also doing our main bathroom. if our...

