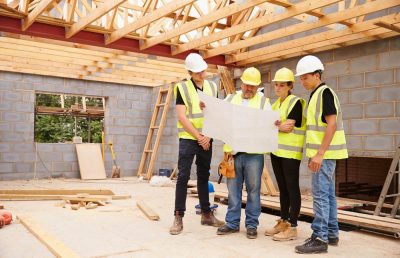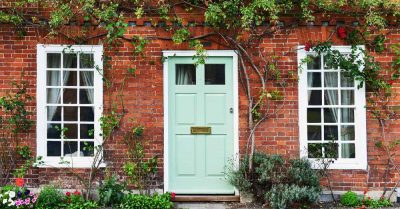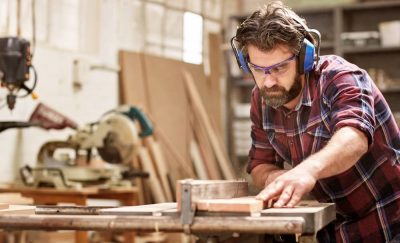- Oneflare /
- Cost Guides /
- House Extension

How much does a House Extension Cost?
$2,000 - $4,000 per m2
How Much Does a House Extension Cost?
Do you want to have more space in your residence? Real estate agents will confirm that a larger house is a legitimate need, especially if you have a growing family. The average cost of ground-floor extensions in Australia is $160,000 to $320,000. You can expect house extensions to be anywhere from $2,000 to $4,000 per square metre. Naturally, building a two-storey extension will result in other major expenses due to the complexity of the entire process.
Below is a rough guide to the average hourly rates of professional carpenters:
| City | House Extension Cost (per hour) |
| Sydney | $40 |
| Melbourne | $45 |
| Brisbane | $45 |
| Canberra | $50 |
| Perth | $45 |
| Darwin | $45 |
| Hobart | $40 |
| Adelaide | $50 |
What Affects House Extension Costs?
Several factors impact house extension costs when adding extra space to your home. For example, a larger ground floor extension can be expensive if it takes up more land.
Debris Removal
Major home renovations also come with a significant mess, depending on how much demolition work is needed. You must hire a skip bin to safely and effectively remove the deconstruction and new construction debris.
Cladding Replacement
Suppose your exterior or interior cladding is no longer available in the market. In that case, the final cost of home extension will increase because you will need to replace the cladding of your entire house. Special materials come with a premium price tag, so consult your building contractor.
Window and Door Installation
There are several branded windows and doors in today’s marketplace. Some are economical with basic energy-efficiency properties, while others are made of better materials and have superior ratings. You might need to adjust your budget depending on how many windows and doors you need for your home extension.
Roof Installation
Are you considering adding a second storey as a home extension project? This is also an excellent time to talk to your builder about energy-efficient roofing materials and the design of the roof itself. Your second-storey extension costs will also depend on the roof you install. Adding an energy-efficient roof to your home decreases your heating and cooling costs and adds curb appeal.
Basement Extension
Adding a basement extension to your living space will significantly increase the project’s overall cost. This typically has additional costs and involves hiring excavation equipment and other tradespeople, like concreters, plumbers, electricians, and air conditioning technicians.
Kitchen and Bathroom Installation
Anytime you add a kitchen or bathroom to your home extension design, you can expect the price to increase by several thousand dollars. Kitchens and bathrooms are the two most expensive rooms in any structure. This is due to new plumbing, electrical work, flooring, and other components.
All of these factors come with the following considerations:
- Building permit
- Site access
- Truck access
- Local council fees
- Skip bin size
- Extension size
- Materials used
- Time needed to complete the project
- Unexpected costs due to a house with hidden problems
- Post-project completion costs (furnishings, lighting, flooring, painting, etc.)
The complex design features you want can also impact how much house extensions cost. You might need to enlist the services of a professional architect or building designer to draw the floor plans and ensure the structural integrity and energy efficiency of the design.
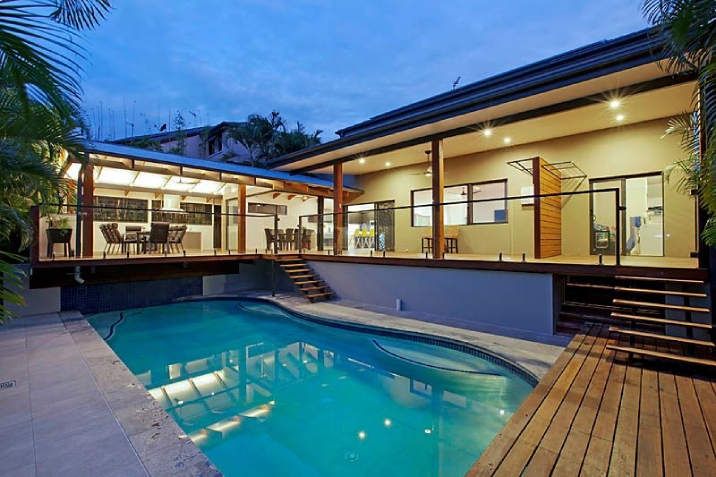
Outdoor deck extension. | Source: Hennessy Building Projects
Common materials and techniques for house extensions
Here’s what you need to know about the timber materials required for your next home renovation or extension project.
Timber Mouldings:
For those looking to add a touch of elegance and sophistication to their home renovation project, Lewis Timber Mouldings are an excellent option. They offer an extensive range of high-quality timber mouldings, including skirting boards, architraves, and decorative trims.
Timber Frame Garage:
A timber frame garage is a cost-effective alternative to traditional brick or concrete garages. They can be pre-fabricated off-site to exact specifications and quickly assembled on-site, making them a time-efficient option. Additionally, timber can be treated to protect against moisture and pests.
Joining Timber Beams End to End:
Joining timber beams end to end is a common technique used in home renovation and extension projects. It is done by scarfing, which involves cutting angled surfaces to distribute tension and compression forces evenly throughout the joint.
Fixing Timber to Steel Post:
If your home renovation project requires fixing timber to a steel post, you can use suitable fasteners such as welded clips, brackets, or screws. It’s essential to choose the correct fastener for the job and ensure they are suitable for use with both steel and timber.
Drainage behind Timber Retaining Wall:
Proper drainage is crucial when constructing timber retaining walls. Creating a gap between the wall and the soil for drainage is an essential step. This will ensure that water does not accumulate behind the wall, preventing rot and decay.
F17 Hardwood Span Tables:
F17 hardwood span tables provide detailed information on the load capacity of different hardwood timber species. They are used to determine the size of timber members for construction, ensuring that the timber is strong enough to support the load.
Pryda Brackets Catalogue:
Pryda Brackets are a popular choice for connecting timber trusses, beams, and posts. They offer sturdy and safe connections, ensuring your home renovation or extension project is structurally sound.
Screwing into Cement Sheet:
Screwing into cement sheet is easy to do, but it’s essential to use the correct fasteners. Concrete screws are the best option for fixing timber to cement sheets. It’s also vital to ensure that the screw is the correct length and diameter for the job.
Price Estimates for Different House Extensions
House extensions will have different costs. Your best course of action is to sit down and draw a floor plan and consider the factors mentioned before you start acquiring written estimates. One of the first things you should consider is the architecture of your home and how your new design will tie into it.
The next thing to consider is the type of house extension. Perhaps you want to add to your basement space and build something on top of it? Maybe you’re just thinking about converting a spare bedroom into a conservatory or building a studio apartment above your garage. All of these things are important to reflect on.
Below is a list of the average prices of common home extension projects:
| Project | Price |
| Ground-floor extension | $1,500 to $2,500 per square metre |
| Second-storey extension | $3,000 to $3,500 per square metre |
| Loft extension | $1,500 to $2,500 per square metre |
| Basement extension | $250,000 to $500,000 |
| Simple basement conversion | $20,000 to $30,000 |
| Large bathroom extension | $2,500 to $7,500 |
| Garage conversion | $7,500 to $20,000 |
| Conservatory extension | $5,000 to $30,000 |
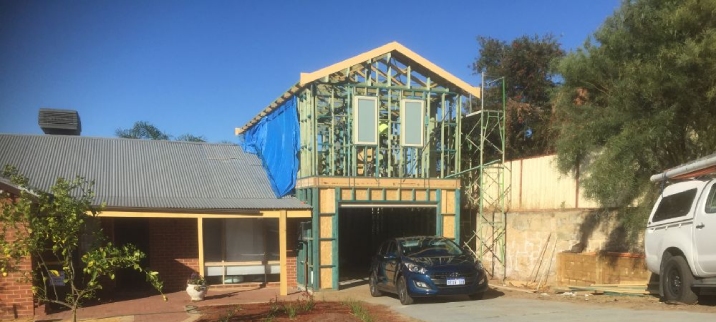
A second-storey house extension under construction. | Source: Westmark Constructions
Tips for Hiring Builders for Home Extensions
Most home extensions involve multiple workers and other costs. So unless you want to get many quotes, your best solution is to find a professional who can do it all. An experienced general contractor can answer your questions, deal with suppliers, and give you the exact cost of your renovation project. If you hire one, check if they are insured and licenced to work in your state.
Discuss your home extension plan’s details with potential candidates and ensure there are no hidden charges. Then, ask them about the different materials available for each phase of the construction and consider the suggestions they make before you make a final decision.
Once you have all the costs of the home extension project on paper, compare the estimates to your budget.
How to Reduce Your Home Extension Cost
There are various ways to reduce building costs. Having several written proposals will enable you to compare contractors and materials. You might discover that one contractor charges more to do the same job than another who is just as qualified. If you are handy with a hammer and crowbar, you can save a lot of money by buying the materials and doing the demolition yourself.
* The cost data is based on Oneflare and third-party sources
