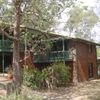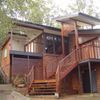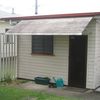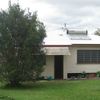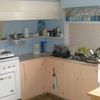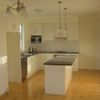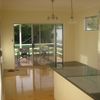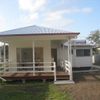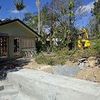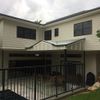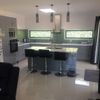
Best building designers in Russell Island
Post a job now to get quotes from local building designers
- Oneflare /
- Categories /
- Building Designers /
- QLD /
- Brisbane /
- Russell Island
Top Russell Island building designers near you
Browse top Building Designer experts with top ratings and reviews
Footprint Drafting Service
Thornlands, QLD (16.8km from Thornlands)
1 reviewHired 2 times on OneflareQualifications:ABN 82 881 903 980Building designer of over 35 years experience liaising with clients, builders, engineers ,councils & certifiers creating the right design & drawings for your next renovation, addition or house. An affordable service making a lasting impression from simple designs to the more complex.Read more- Featured
The Bts Family Trust
Springwood, QLD (24.8km from Springwood)
2 reviewsHired 6 times on OneflareQualifications:ABN 58 936 239 563InsuranceVerified by Oneflare- I am licensed builder and draftsman so I am able to offer both services.
- 3D visuals available
Licensed Draftsman and Builder specialising in additions, renovations and alterations. Large referral clientele. Deal direct with the builder who does the works and the drafting and design. High quality works due to regular long term contractors. Drafting and Design for new homes, additions or renovations. All Drafting on Autocad LT ensuring accuracy and clarity. HIA Award winner for Extensions and Renovations. Other qualifications: Lic Building Inspector. Lic Commercial Builder, Certificate IV in Drafting and Design. 35+ years experience Gold Lic 19357Read more Koscad Building Design
Cornubia, QLD (16.9km from Cornubia)
Qualifications:ABN 62 529 626 536We at Koscad specialize in building design for unique, quality residential houses and multi-residential developments and have completed numerous new home design, multi-residential design, renovation and extension projects from Brisbane to Gold Coast since 1995. We are committed to excellence in modern, innovative design that provides a warm, light filled contemporary space, homes with an emphasis on texture and natural materials. Our design projects reflect an interest in modern living and a desire to connect our clients to the beauty of the surrounding natural environment. Our team offers a full range of design skills including interior design. Completing our projects in a timely manner and to the highest standard is our priority. We value a good relationship, taking time withRead moreBleuscape Design P/L
Tamborine Mountain, QLD (32.3km from Tamborine Mountain)
Qualifications:ABN 19 116 826 156Bleuscape is a residential design practice implicitly driven to create relevant housing through a dynamic response to environment and our clients needs. Everything we put our hands to is created out of our passion for design thinking. We believe in the pursuit of greater possibilities from within physical boundaries. The Design Design is addictive! We love the way considered space encourages communication, how a wall can act as a frame to the outer physical environment, how a simple design move allows light to fall and affects different material surfaces. Yes, it is fair to say we are design addicts and there is no cure. We, at Bleuscape, invite you to join with us in a journey of artful investigation intoRead moreBhq Design Australia
Coomera, QLD (19.7km from Coomera)
Qualifications:ABN 62 858 246 058BHQ Design - Australian based 3D Rendering Studio specialising in providing Photo Realistic 3D Rendering to Designers, Builders and Property Developers throughout Australia and New Zealand. BHQ Design has over 20 years sales and marketing experience in the Building Industry BHQ Design has made 3D Rendering SIMPLE and AFFORDABLERead moreAtkinson Constructions
Labrador, QLD (30.3km from Labrador)
3 reviewsHired 4 times on OneflareQualifications:ABN 79 766 017 542We are a Boutique Building Business which has been involved within the Building Industry in Queensland for over 30+ years. We specialise in designing & constructing new homes & duplexes. We are proud to say that the majority of our past clients selected us because they could see the value in a "One Off/Custom Designed Home". We work with our clients from conception to practical completion & handover of their new home.Read moreAm Family Constructions Pty Ltd
Coomera, QLD (20.3km from Coomera)
1 reviewHired 2 times on OneflareQualifications:ABN 37 648 072 422DEVELOPMENT APPLICATION Luxury Home New homes House and Land package Granny flats Duplexes Multi Housing Commercial and Retails Fit Outs Here at AM Family Constructions, we are passionate about making your building ideas a reality. From beautifully designed luxury homes, home renovations,and commercial projects; our team will ensure that your buildishassle-free, meticulously planned, built, and delivered. Creating beautiful, bespoke, homes require the coordination of talent and resources across all the disciplines of; architecture, interior design, and construction management. We have a wealth of in-house expertise that sets us apart. We are a family-run business with decades of industry experience in exquisite, luxury homes and interiors. You can expect outstanding customer service and commitment to quality at every stage of yourRead moreDesign Made Easy
Waterford, QLD (24.0km from Waterford)
Qualifications:ABN 76 863 794 826CertifiedVerified by OneflareAt Design Made Easy, we specialize in building design and drafting services for New Construction, Renovations, and As Builds. Our team of experienced designers and drafters will work closely with you to create customized plans that meet your specific needs and preferences. Whether you're looking to build your dream home from the ground up or make updates to your existing property, we've got you covered. In addition to our design and drafting services, we can also assist with the engineering and certification of your plans, ensuring that they meet all relevant building codes and regulations. Our comprehensive approach streamlines the construction process and helps ensure that your project is completed on time and within budget. At Design Made Easy, weRead moreEnvision Design And Drafting
Coomera, QLD (19.7km from Coomera)
Qualifications:ABN 41 869 695 546CertifiedVerified by Oneflaree are a Gold Coast based Building Design company providing an architectural drafting and design service. We can offer a broad range of services which include, site analysis and consultants, sustainable design advice, town planning advice, development application and construction documentation, specification writing and schedule of fittings and finishes, co-ordination of other consultants and submissions for all development and building approvals.Read moreBay Island Designs
Macleay Island, QLD (7.3km from Macleay Island)
Building designer specializing in the Southern Moreton Bay Islands since 1997.Read moreKey One Homes
Cleveland, QLD (19.3km from Cleveland)
Qualifications:ABN 93 082 097 792We provide everything from innovative design to completion to top quality.Your desires become our mission where we only use top grade people and materials to achieve your dreams.Building and design experience for four decades will deliver good sound advice from bathroom renovations to kitchens and new homes.Give me a call and you will know if this is your right time to have your inspiration realized.Read morePDMG Design & Build
Wishart, QLD (30.7km from Wishart)
Qualifications:ABN 27 525 862 719CertifiedVerified by Oneflarepdmg studio is Brisbane based Design practice specializes in beautiful bespoke residential and commercial interiors and offers one-stop turn key design + construction solutions . We believe built environments should enhance the human experience. People work with pdmg because they trust us to deliver exceptional solutions. We work with our clients to make the brave decisions that get the best out of any brief. We have completed projects of varying scales – from new builds to refurbishments, restuarents & Bar to single-dwelling Bespoke homes.Read moreStudio Workshop
Mermaid Beach, QLD (41.9km from Mermaid Beach)
Qualifications:ABN 92 603 817 983At Studio Workshop, we love design and making in equal measure. We are a team of designers with building/construction backgrounds. Our unique approach aims to bring bespoke results to each client that we collaborate with. We work to maximize the value and potential of each project, and then some.Read moreJust Plan Design
Daisy Hill, QLD (22.6km from Daisy Hill)
Just Plan Design are the experts at providing high quality design and architectural services. .Just Plan Design provides the highest quality designs, plans, 3D images and 3D virtual interactive videos. Specialising in commercial, industrial and multi-residential designs, having an impressive impact on the visual look of South East Queensland. Just Plan Design pushes the limits of conventional design, providing a visually exciting array of buildings. We also perform renovations, fit-outs and additions to all types of buildings and offices. Just Plan Design offers a comprehensive range of in-house skills including design, development advice and project management. With over 35 years experience in designing award winning homes, commercial, industrial and multi-residential buildings, you can trust Just Plan Design to get isRead moreLdb Building Group
Shailer Park, QLD (21.0km from Shailer Park)
Hired 1 time on OneflareQualifications:ABN 30 642 285 809Transforming Spaces, Elevating Lives: Welcome to LDB Building Group - Your Premier Renovation Building Partner At LDB Building Group, we specialize in turning dreams into reality through our expert renovation and building services. With a commitment to excellence, we bring a fresh perspective to every project, creating spaces that not only meet but exceed our clients' expectations. Our skilled team collaborates seamlessly to breathe new life into residential and commercial properties. From concept to completion, we handle every aspect of the renovation process with precision and care. Services: Custom Renovations: Tailored solutions for your unique vision. Whether it's a kitchen upgrade, a bathroom remodel, or a complete home transformation, we bring creativity and functionality together. Commercial Spaces: Elevate your businessRead moreClaus Ejlertsen Residential Designer
Wynnum West, QLD (33.5km from Wynnum West)
Qualifications:ABN 94 396 583 159Baastudio will bring you high quality professional building design services We think outside of the square. Professional International residential designer who specialise in new houses, additions, renovations, interiors and advice for your dream home. Let us help you.Read moreE Cad Studio
Underwood, QLD (27.6km from Underwood)
Qualifications:ABN 65 1562 460 23Through sustainable design and construction eCAD Studio will ensure that projects are delivered on time and on budget. We earn our clients' confidence through innovative design and sound business decisions that are grounded in collaboration and experience. We bring dynamic design teams together to develop exceptional projects for our clients. Our attention to detail is foundational to the successful completion of our projects. Our unparalleled respectful, knowledgeable and honest service is prime reason our clients choose to continually do business with us.Read moreSketch3 D Residential Design
Mudgeeraba, QLD (48.7km from Mudgeeraba)
Qualifications:ABN 65 297 105 179SKETCH3D Residential Design is a dynamic building design and drafting practice who always delivers high quality designs and building documentation. We have a range of services including the design of - New home plans - Extension designs - Renovations and alteration layouts. - Medium rise developments including apartment blocks. A major part of our service includes 3D modelling of each project. As a result we are able to we provide Interactive 3D presentations for the majority of our projects at no additional cost. Contact us for a free chat to discuss your plan drafting and design needs.Read more
View more building design experts
Popular building design jobs in Russell Island
- Building Designers job
Posted by Evgeniya
13 Nov 2025- VerifiedPhone number has been verified
- MobilePhone number has been verified
Location: Russell Island, QLDJob Description: Hi, Were planning to build a single-level house raised on screw piles at 27 Leilani Ave, Russell Island (Redland City). We already have a soil test (3 m depth confirming screw piles) and basic sketches of our layout idea. We are now looking for a company that can provide: Preliminary plans Full working drawings Structural engineering for screw piles and subfloor Form 15 (Optional) coordination for building approval Could you please send us: Your approximate quote, What is included, Your current timeframe?Design for: New build | Size of project: 100 | Stage of process: Planning stage | Builder hired: Yes | Job type: Residential | Building type: Freestanding house | When: As soon as possible - Building Designers job
Posted by Premil N
03 Oct 2025Location: Russell Island, QLDJob Description: new 4 bedroom & 3 BarthroomsDesign for: New build | Size of project: 140m2 | Stage of process: Planning stage | Builder hired: Yes | Job type: Residential | Building type: Freestanding house | When: As soon as possible - Building Designers job
Posted by Lisa
13 Feb 2025Location: Russell Island, QLDJob Description: Ive purchased a 604m square block & had the soil test done. wastewater has been quoted & theyre ready for the house plans. Im wishing to build a very small home, one bedroom, for my 30yo daughter & 5yo granddaughter. I have a fire overlay & the block has a RCC local law 6 (protected trees) on it.Design for: New build | Size of project: 30 | Stage of process: Planning stage | Builder hired: Would like advice on this | Job type: Residential | Building type: Freestanding house | When: As soon as possible - Building Designers job
Posted by Liz
05 Sep 2024Location: Russell Island, QLDJob Description: We are seeking quotes from building designers to customise this plan and would appreciate your expertise in this matter. The below plans are free and available on the Australian government/Your home site. Banksia Design options Banksia Technical drawings . Below are the specific adjustments we require: 1. Floor Plan Adjustments: o Use the courtyard floor plan on page 13. o Remove Room 10 from the plan and instead add a walk-in robe to the master bedroom. Any additional space created from removing Room 10 and adding the walk-in robe should be incorporated into the master bedroom, ensuite and expanding the laundry room to allow for floor to ceiling storage. o Add a walk-in pantry to the kitchen. 2. Roof Line Design: o Provide design options for the roof line, with a preference for a flatter roof or skillion. 3. Land and Orientation: o Our land is oriented with the road to the south and is a double block of 1100sqm. We would like the house oriented on one section if possible. The land is located at 81-83 Tahlin Drive, Russell Island o The section is clear with a very minimal slope. o The courtyard floor plan lends itself to a western aspect unfortunately so any advice you can provide on that would be great. 4. Budget: o We have a specific budget in mind for the final build and would appreciate it if you could provide cost-effective solutions for cladding, roofline and products that align with our final budget. We are open to discussing various options to possibly reduce the footprint of the house. Additionally, the land has had a previous Development Application (now lapsed), but we can supply soil tests and previous septic plans for your reference. We look forward to receiving your quote and discussing how we can move forward with these adjustments. Thank you Kind regards,Design for: New build | Size of project: 160-180sqm | Stage of process: Ready to hire | Builder hired: Would like advice on this | Job type: Residential | Building type: Freestanding house | When: As soon as possible
Get the right price for your job
The Oneflare Cost Guide Centre is your one-stop shop to help you set your budget; from smaller tasks to larger projects.
